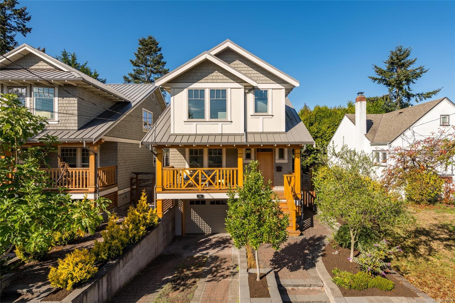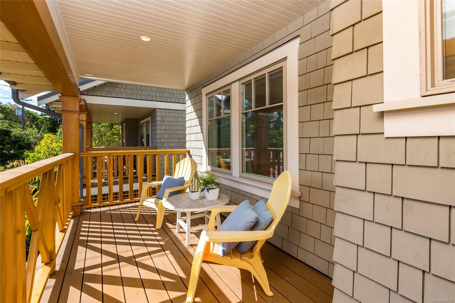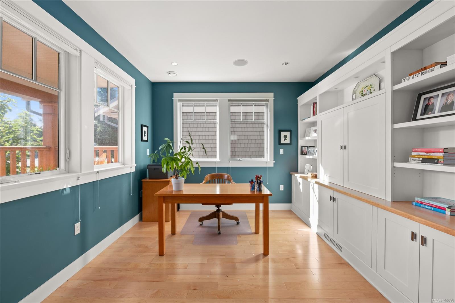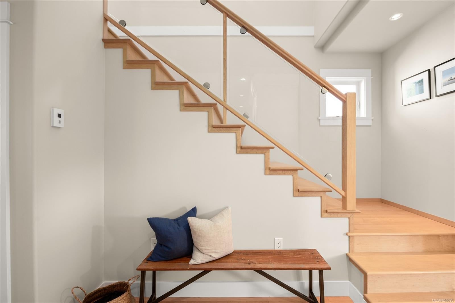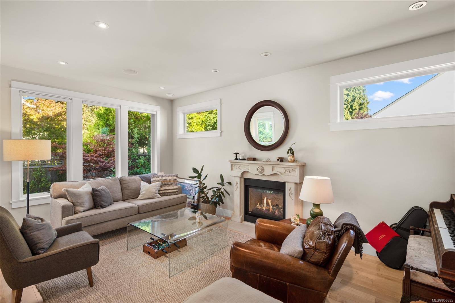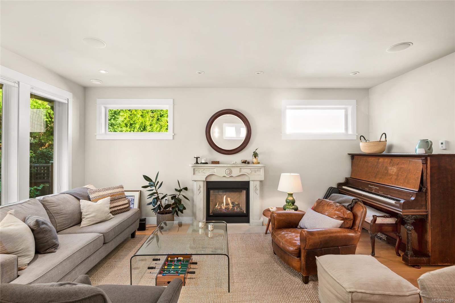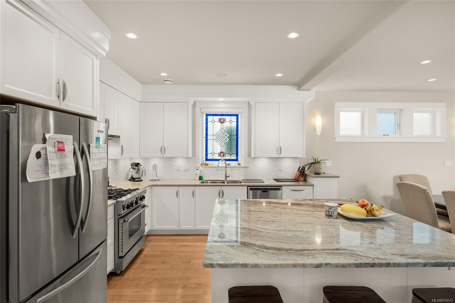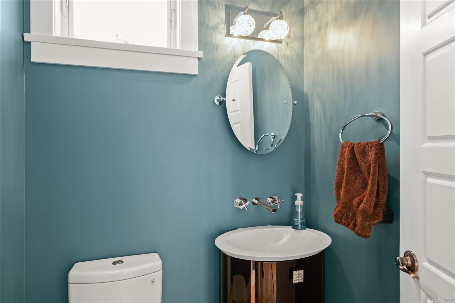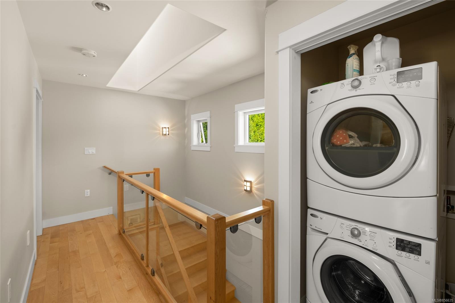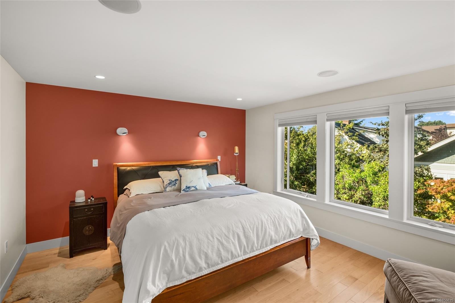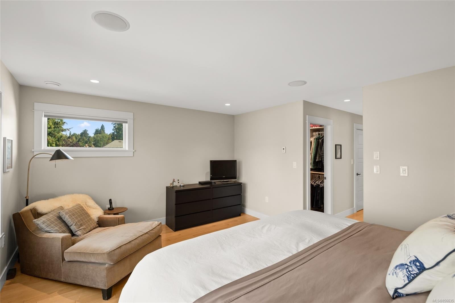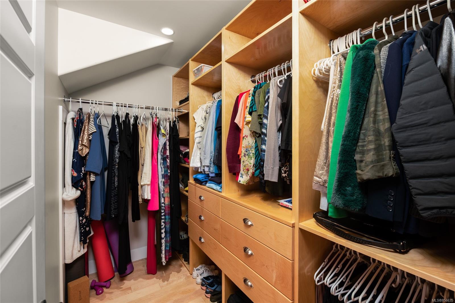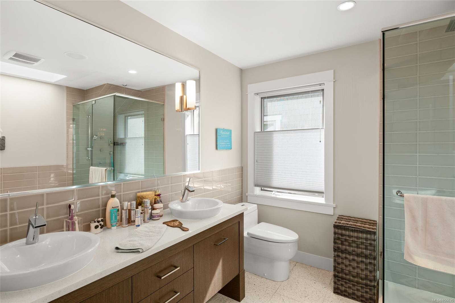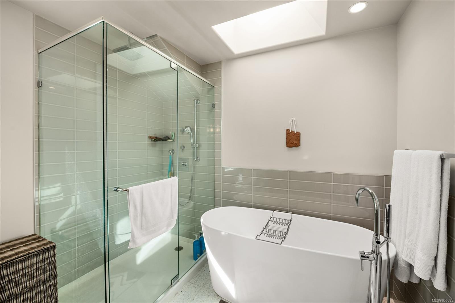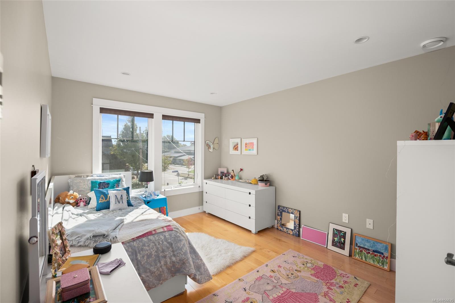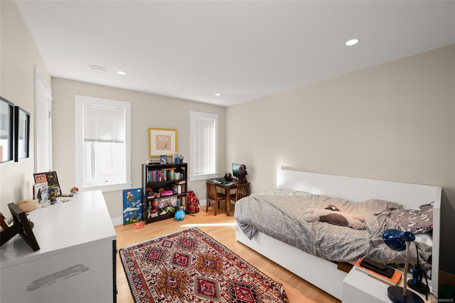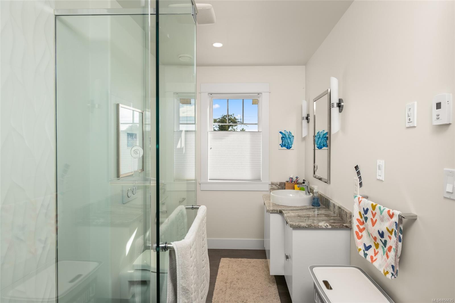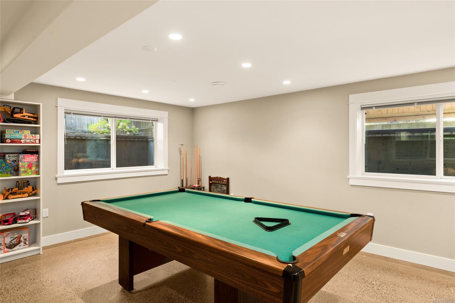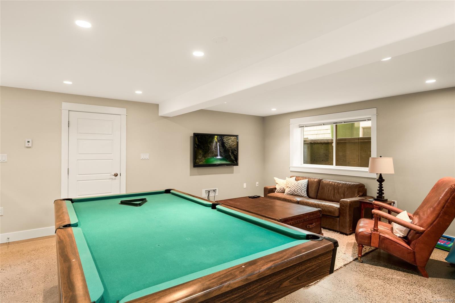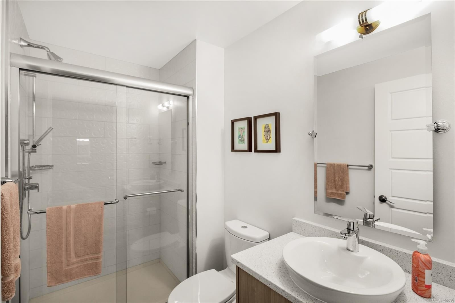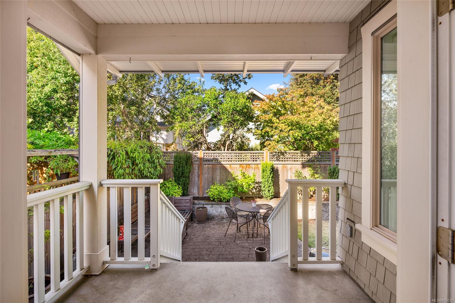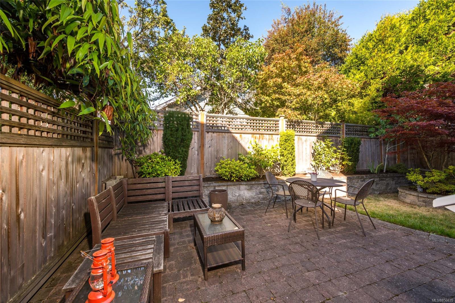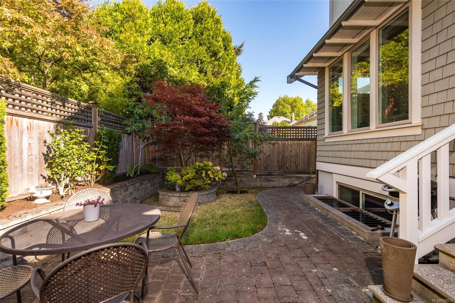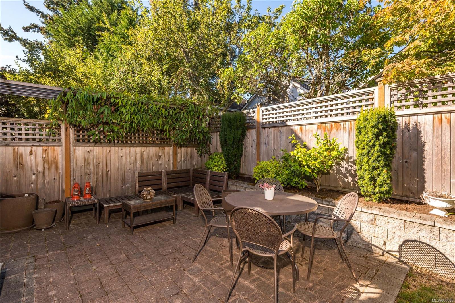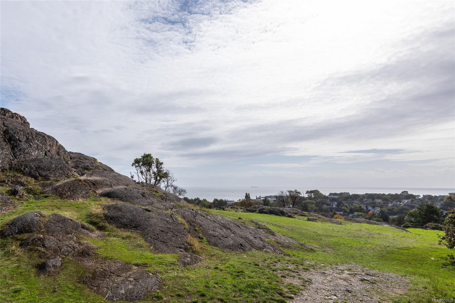Incredible curb appeal and quality like no other in this 2014 green built Zebra designed home. With materials carefully chosen for sustainability, health and longevity, the enduring quality of this home is self evident. The combination of timeless architecture, durable construction, and a sought after neighbourhood provides a solid investment for generations. Offering a family friendly layout with over 2600 sqft finished area, 4 beds and 3.5 baths on 3 levels, including wet bar rough ins in basement. No expense was spared in the construction, with heated in-floor hydronic system on all levels, on demand HW, fibreglass windows and patio doors, foundation constructed with Insulated Concrete Forms (ICF) resulting in reduced energy costs, hi R-values and excellent sound proofing. Metal roof, solar ready. Custom built-ins and beautiful maple hardwood flooring. No or low VOC cabinetry, doors, trim, paint, and finishes, and an HRV system for fresh indoor air. Smart wiring, 5.1 surround sound in the media room, and ceiling speakers and smart wiring throughout the house. 9' ceilings. Situated on a popular Fairfield street, with a quick walk to downtown, Cook St Village, and the beach!
Address
452 Moss St
List Price
$1,575,000
Sold Date
06/10/2020
Property Type
Residential
Type of Dwelling
Single Family Residence
Area
Victoria
Sub-Area
Vi Fairfield West
Bedrooms
3
Bathrooms
4
Floor Area
2,673 Sq. Ft.
Lot Size
2898 Sq. Ft.
Year Built
2014
MLS® Number
856635
Listing Brokerage
The Agency
Basement Area
Finished, Full, With Windows
Postal Code
V8V 4N4
Tax Amount
$6,131.00
Tax Year
2019
Features
Closet Organizer, Concrete, Dishwasher, Dryer, Hardwood, Hot Water, Insulated Windows, Natural Gas, Oven/Range Gas, Refrigerator, Tile, Washer, Wood
Amenities
Balcony/Patio, Central Location, Easy Access, Family-Oriented Neighbourhood, Fenced, Landscaped, Level, Low Maintenance Yard, Rectangular Lot, Serviced
