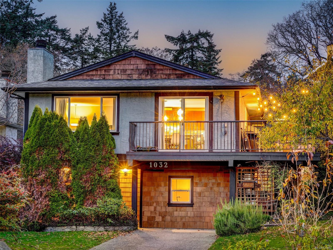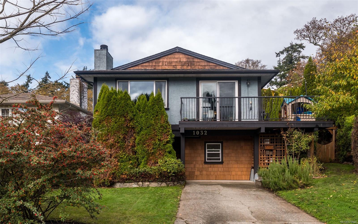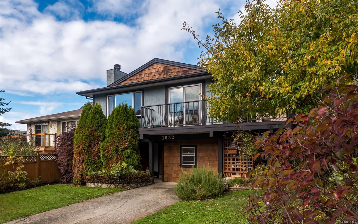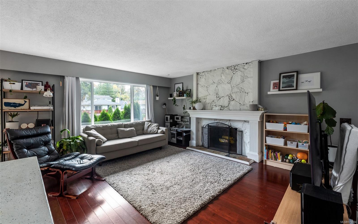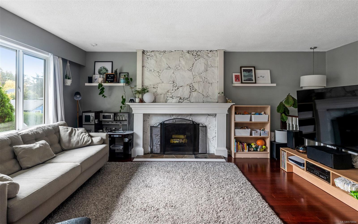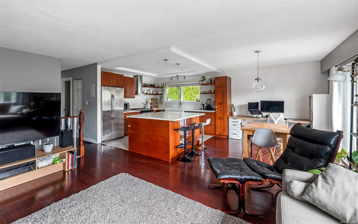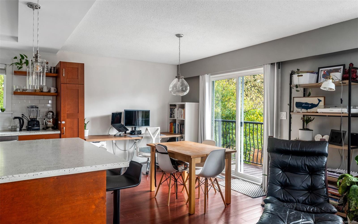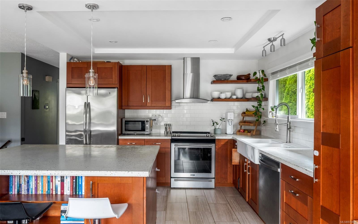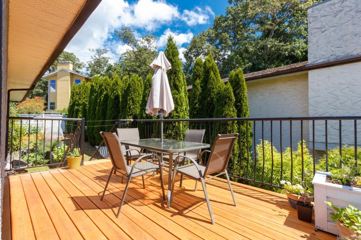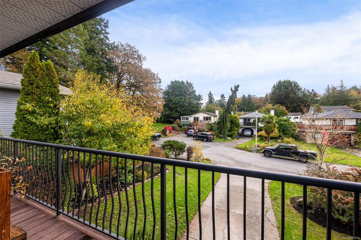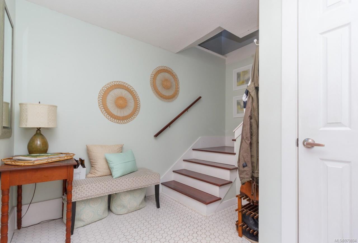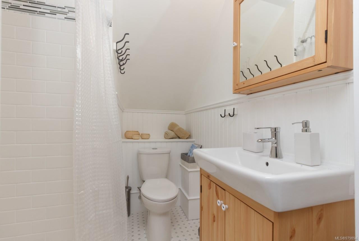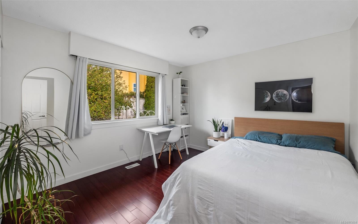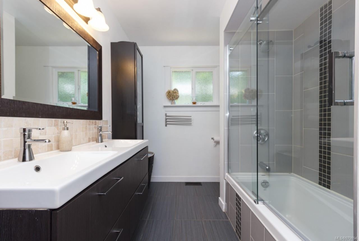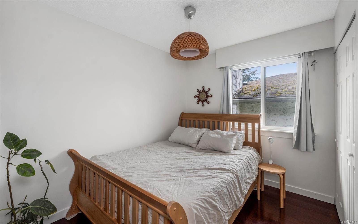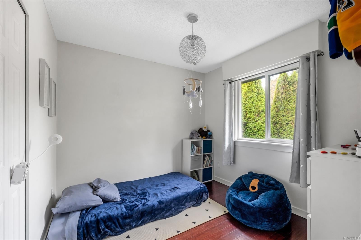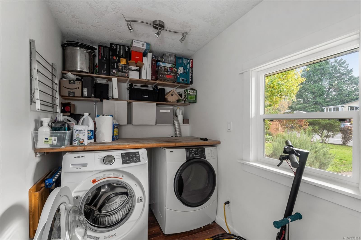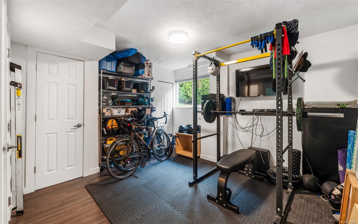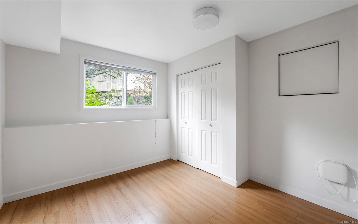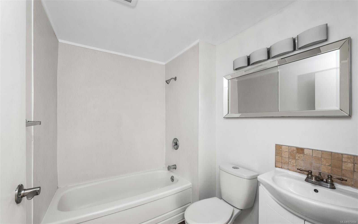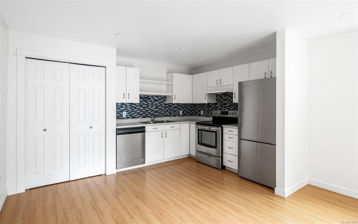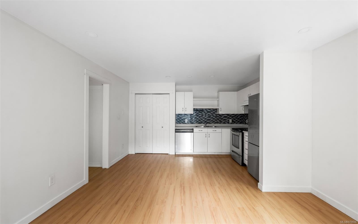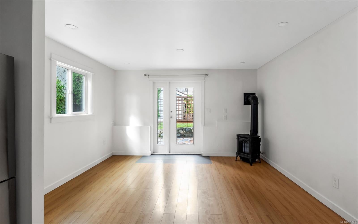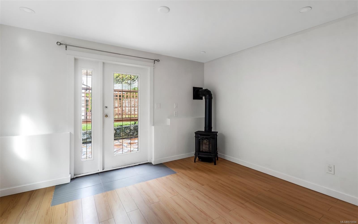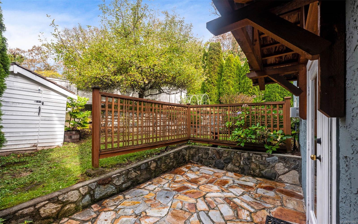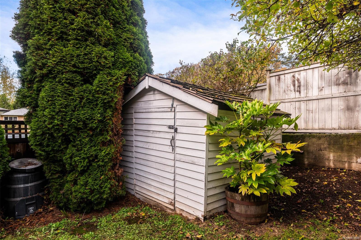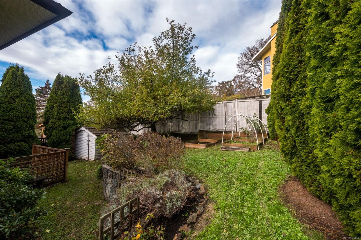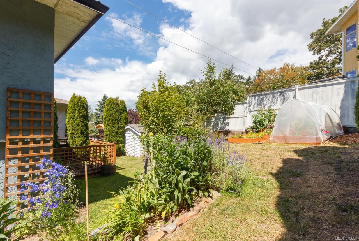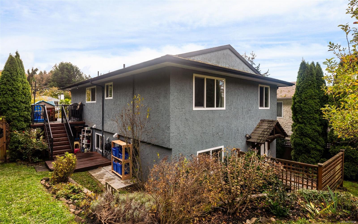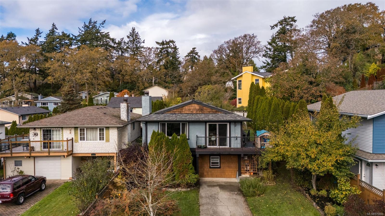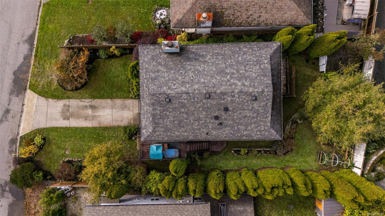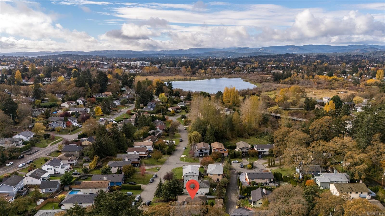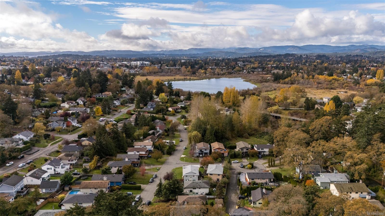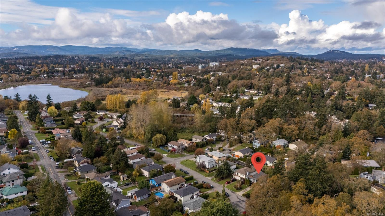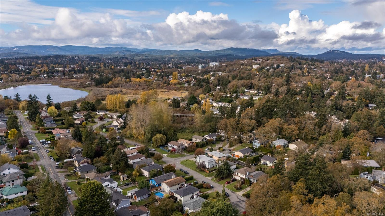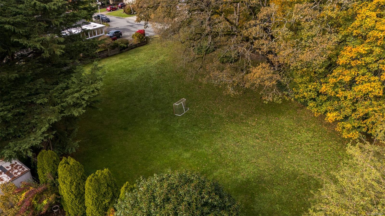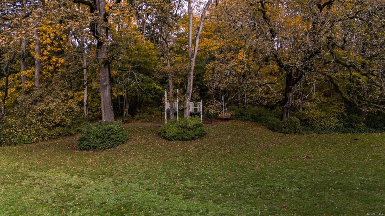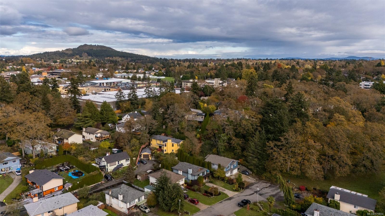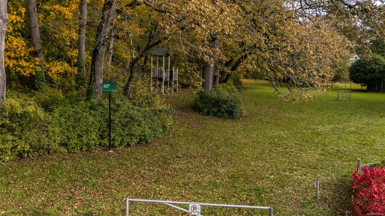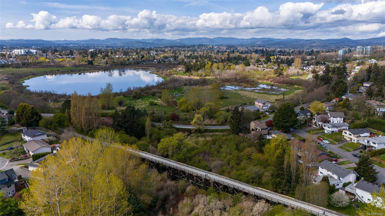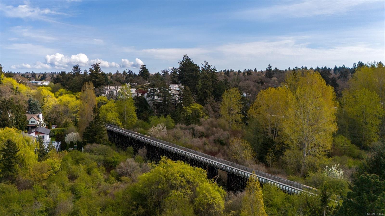This classically updated, 5-bedroom, 3-bath home is nestled on a peaceful, no-through street just steps from Leeds Park. The park feels like an extension of the yard, with Swan Lake and the Lochside Trail nearby for biking downtown or enjoying year-round walks. Inside, the open-concept main suite features a gorgeous kitchen overlooking the trees and quiet street, flowing seamlessly into the dining and living areas. This layout creates a warm, inviting space—perfect for festive gatherings or cozy nights in. The main level includes three bedrooms, with an additional bedroom and bath downstairs, ideal for an office, gym, or private retreat for a teen. The updated, soundproofed lower suite, renovated to high standards, boasts a new dishwasher, gas fireplace, and its own patio. With mature landscaping, apple and plum trees, irrigation, and underground hydro on the street, this move-in-ready home wonderfully blends natural beauty and modern comfort—a sanctuary for any family configuration.
Address
1032 Leeds Pl
List Price
$1,299,900
Property Type
Residential
Type of Dwelling
Single Family Residence
Area
Saanich East
Sub-Area
SE Quadra
Bedrooms
5
Bathrooms
3
Floor Area
1,918 Sq. Ft.
Lot Size
5187 Sq. Ft.
Lot Size (Acres)
0.12 Ac.
Year Built
1975
MLS® Number
979894
Listing Brokerage
Alexandrite Real Estate Ltd.
Basement Area
Finished, Full, Walk-Out Access, With Windows
Postal Code
V8X 4B9
Tax Amount
$4,530.00
Tax Year
2023
Features
Dishwasher, Eating Area, Electric, F/S/W/D, Forced Air, Hardwood, Laminate, Natural Gas, Vinyl Frames, Window Coverings
Amenities
Balcony/Patio, Fencing: Partial, Private, Rectangular Lot, Storage Shed
